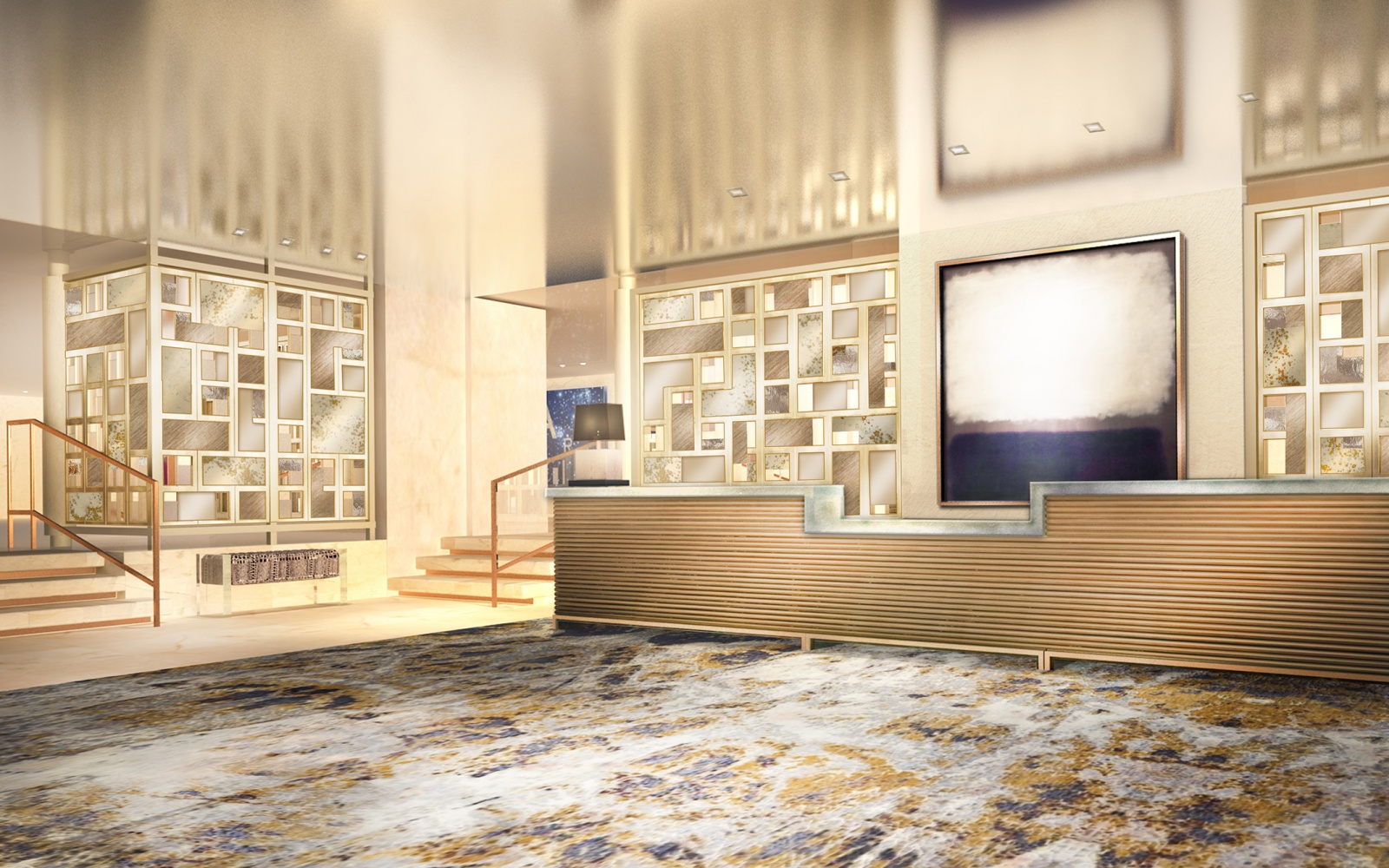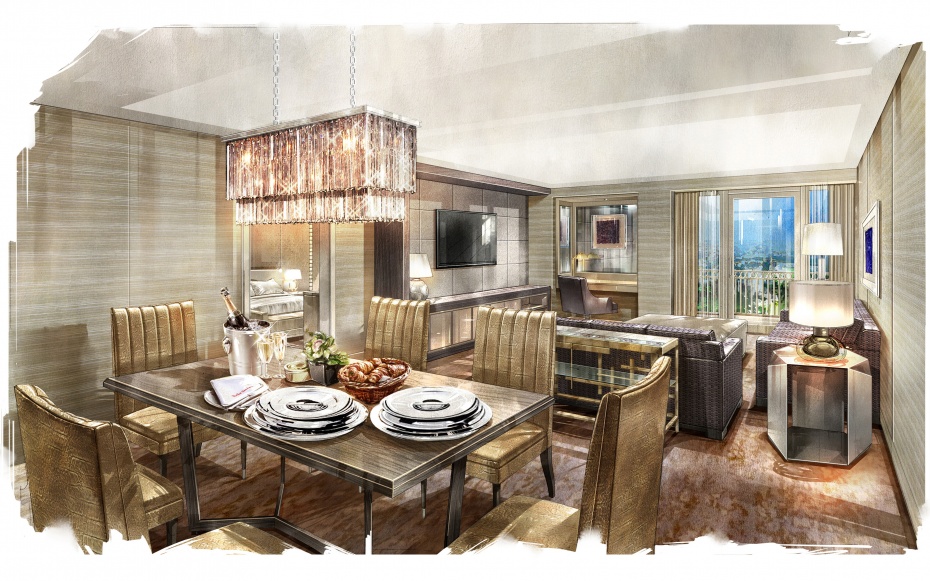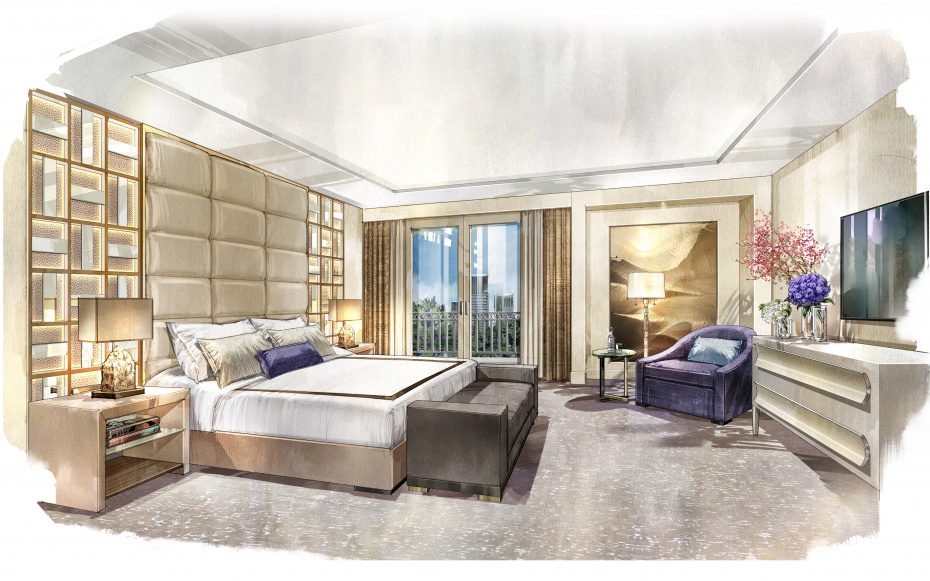
When it opened in 1975, in a converted luxury condominium building that was once the home of Elizabeth Taylor and Richard Burton, L’Ermitage Beverly Hills was the first all-suite hotel in the United States. Setting a new standard for refinement, this pioneer in boutique accommodations quickly became a hit amongst the entertainment and fashion crowd, with suites starting at 625 square feet decorated in a Zen minimalist fashion, with neutral color schemes and natural wood accents.
Now, the 117-suite L’Ermitage, which has been managed by the Viceroy Hotel Group since 2010, is undergoing a major lobby-to-rooftop transformation by Smith/Firestone Associates, a Los Angeles design firm that has worked on the Fairmont Heritage Place in San Francisco and the Waldorf Astoria in Orlando. The hotel will remain open during the renovation of the public spaces and suites, with completion expected in early 2016.
In addition to enlarging the suites to 650 square feet and up, the five-star, five-diamond hotel will offer guests a dressing room with walk-in closet and a makeup vanity with adjustable light settings, 55-inch Samsung flat screens in the living room and TV monitors built into the bathroom mirrors. The custom furnishings include plush and curvaceous upholstery, floor-to-ceiling suede and velvet headboards, and an art program that includes monochromatic abstracts by the acclaimed French artist Yves Klein.
“We gave the original color palette a glamorous twist by introducing glowing metallic tones, smooth leather, and textured wall surfaces, upgrading the neutrals to shades of fawn, blush, and taupe contrasted by cool rich amethyst and indigo,” says Kara Smith, a principal at the firm. Here, she gives a walk-through of some highlights:
The entrance to the L’Ermitage sets the stage with a custom inset carpet of tonal lavender and grays shot through with soft metallic fibers. The check-in desk is an art piece created with textured white gold leaf and a custom cast glass top. The floors are white marble and the reflective ceiling has a high gloss lacquer wall covering in a soft muted copper. The most stunning feature of the lobby is the decorative bronze glass grid work on the walls, which are inlaid with acrylic that mimics pearl alabaster, copper mirrors, and hand cut glass.

Like the rest of the suites, custom-designed furniture adds glamour and sophistication. In the living-dining space, the table is gray stained wood with a polished nickel base, and the chairs are finished in embossed leather in a soft cream. Taupe colored wall covering imitates lush textured fabric, and there are leather panels on the wall behind the flat screen TV. If you insist on working, there’s also a small niche in the room, which houses a polished wood desk set against a mirrored back wall.
In this suite, the two flat screen TVs in the living-dining space can be hidden by specially designed leather panels. There is one TV on a mirrored wall above a newly added fireplace encased in stone, and one TV across from the dining table. The unique feature of the dining room set-up is that it allows guests to convert the area into a conference center via a strategically placed electronics unit that rises out of the table and connects to the flat screen.

The bedroom features French 1940s and midcentury modern-inspired furniture, and a custom headboard upholstered in leather in champagne tones, accented on the sides with glass, mirror, and a metal grid work similar in style to the one in the lobby. This suite also features two fireplaces, one in the living room area, and one in the library. Illuminated by a crystal lighting fixture, the living room features large indigo sectionals for entertaining, and for TV binge watching, there’s also an additional paneled media room with plush chaise lounges.
More good reads from T+L:
• World’s Top 50 Hotels
• The 14 New Beach Hotels to Book Right Now
• Best Places to Travel in 2015