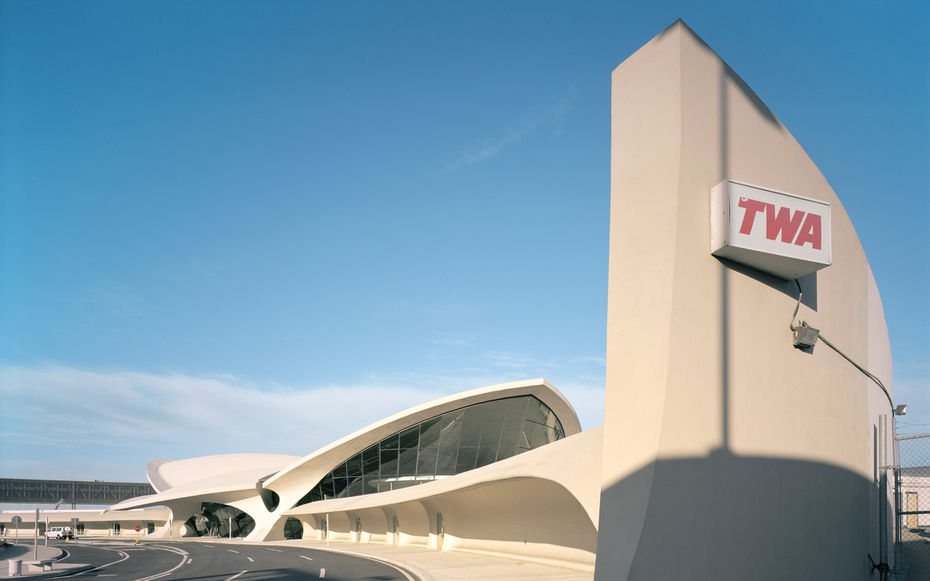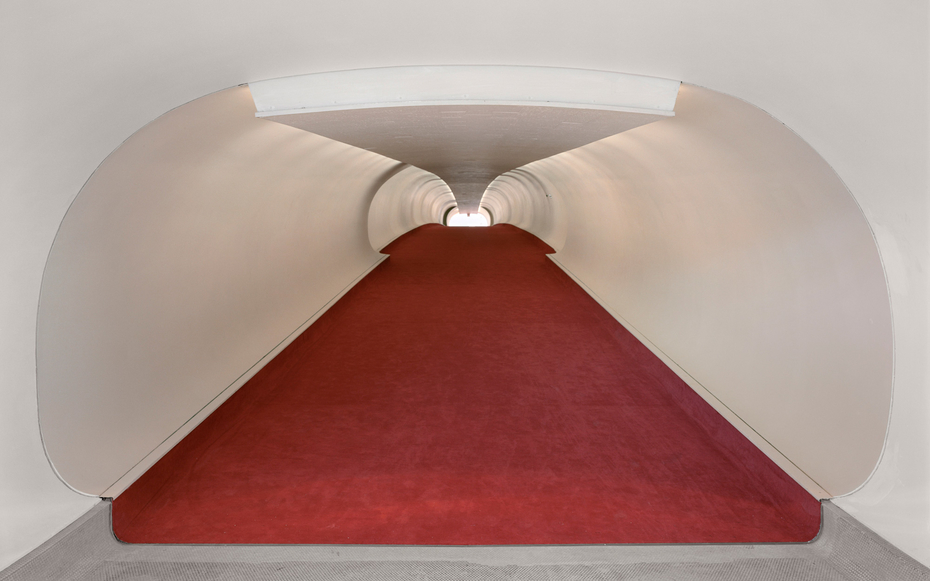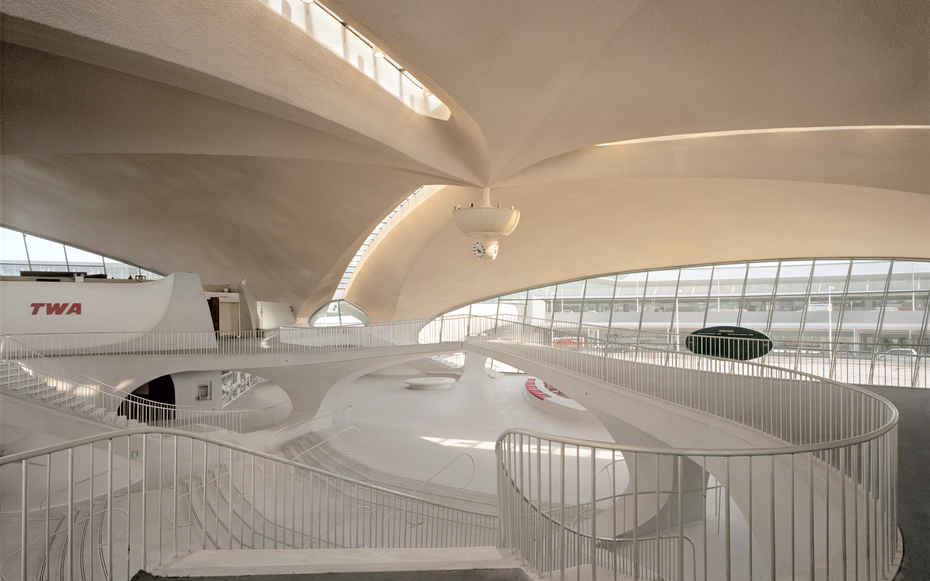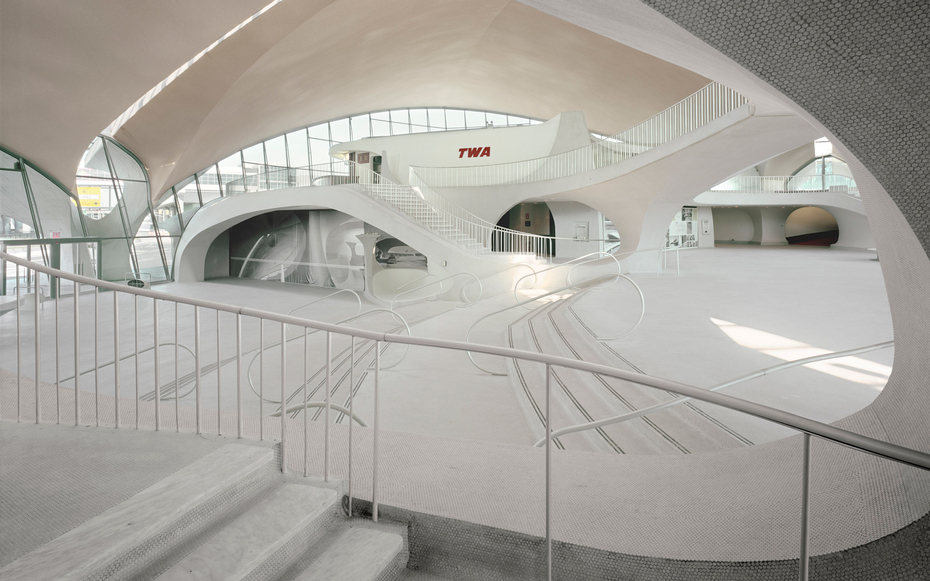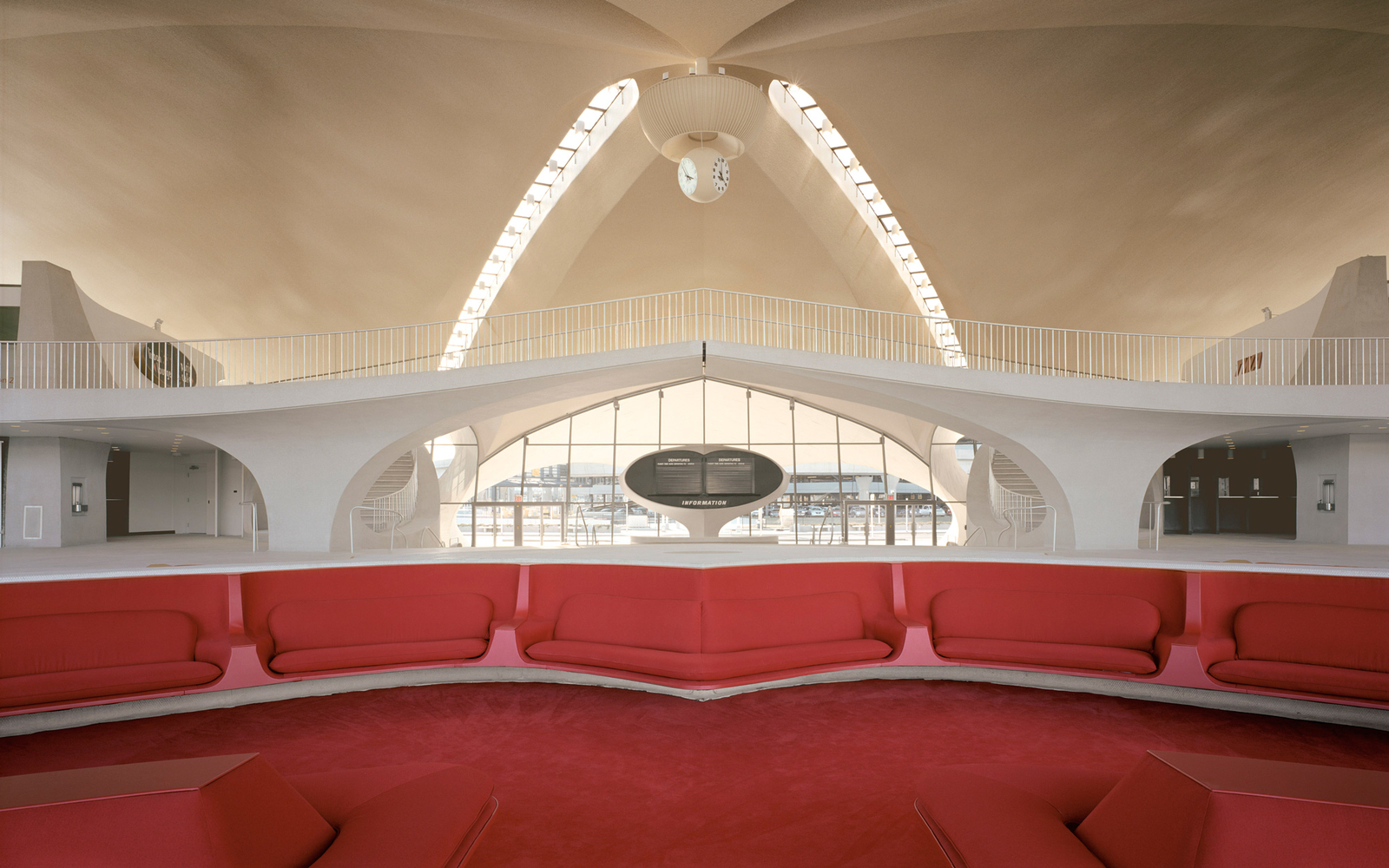
The next time Eero Saarinen’s 1962 masterwork hosts the public, it’ll be as a redeveloped hotel.
Thousands of people trooped through the TWA Flight Center at JFK International Airport last weekend—thousands of architecture lovers, jonesing for a peek at the semi-abandoned hulk of an airport terminal that was a superstar at the dawn of the Jet Age 50 years ago, and that’s been languishing in semi-disuse for the better part of two decades.
Which didn’t necessarily make it the best time to see it.
A lot has changed in aviation since the opening of famed Finnish-American architect Eero Saarinen’s posthumous masterwork in 1962. But flights still get scrambled, airlines are still nightmarishly difficult to negotiate with, and if, heaven forfend, you should happen to be stuck in Austin, Texas (as happened to this journalist), desperate to get back to JFK (which I was) in time to see the gorgeous eagle-winged terminal—open to the public for one day only through the good offices of Open House New York, the city’s archi-touristical advocacy organization—don’t despair. You might not make it back in time for the four-hour event. But you might get something better. (I did.)
Two days later, there was little evidence of the hordes that had passed through it on Sunday afternoon—just a security guard, a sign-in sheet, and the glittering lights of the JetBlue terminal through the heart-shaped window at the rear. Trans World Airlines has been defunct since 2001, and its marquee building has been the subject of numerous dreams and schemes ever since, none realized as yet: connected by long a concrete tunnel to the JetBlue facility, it might have served the budget airline as a head-house structure, a grand entryway to its Gensler-designed fortress nearer the tarmac (which building, sadly, now blocks the view of the arriving and departing aircraft that Saarinen so artfully framed). But the Flight Center is far too small to handle today’s volume of air traffic, and instead it’s slated to be part of a new luxury hotel from MCR Development, the team behind New York’s popular High Line Hotel.
Save for Sunday’s mass visit, the building is sealed tight to would-be design geeks, and you’ll have to wait to 2018 to see the post-reno hospitality version. Unless, of course, you get very unlucky—and then very, very lucky—and stroll in on quiet Tuesday evening just after sundown, explaining your sob story to the man at the desk who lets you spend an hour by yourself in the old terminal. Saarinen designed it more or less as a single, complete interior landscape, with stairs and banisters and lighting stanchions all emerging from a continuous concrete surface like a palace sculpted out of gelatin. The style has been dismissed periodically as “Googie,” the kind of cheap gee-whiz futurism that proliferated in America after mid-century. But that’s selling it short: the space embraces the visitor and reveals itself with surprisingly intimate grandeur, reminding one a lot less of the Jetsons and more of the Opéra Garnier in Paris.
Perhaps the best thing—and the thing best seen when no one else is really watching—are the marginal, abandoned spaces, the spaces that are surest to get tossed out with the coming conversion. The long, tapering wings where the check-in counters still stand. The business class lounge, with a marble water feature on the far side. The entryway to the women’s bathroom, lined with serrated rows of empty phone booths. Together with the unwatched (but still updated!) departures board, and the gorgeous red banquettes in the central waiting area, it’s enough to make you misty for the days when airplanes were something more than Greyhounds in the sky. Saarinen’s building was always a little bit more glitzy than it had to be for air travel—a lot more attitude than altitude—but once you’ve seen it like this, everything else pales. This was the only way to fly.
