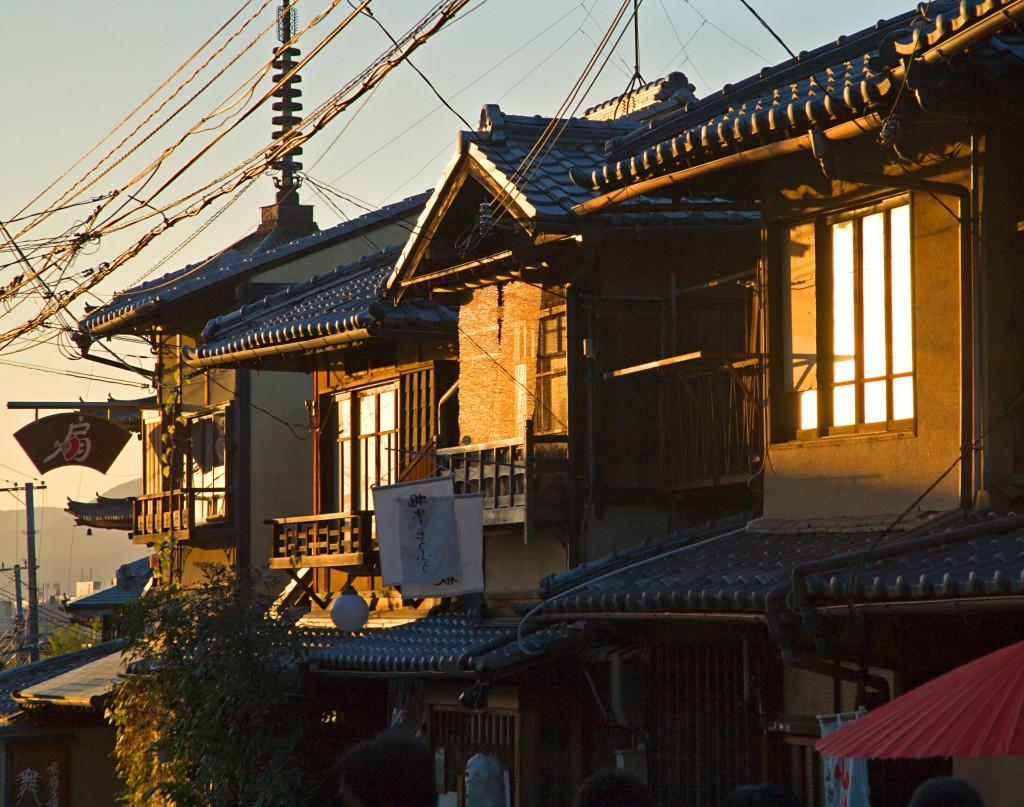
Houses in Kyoto. Photo © Dave Lau, licensed Creative Commons Attribution.
If you’ve heard anything about the cost of living in Japan, you’ve probably been warned that housing prices in Tokyo are out of sight. A two-room rental apartment in Tokyo can cost anywhere from $800 to $18,000 per month, and the price of buying a home? Don’t even ask. As in New York and San Francisco, space is at a premium in concentrated urban areas. Smaller living spaces are the result of continuous urbanization and centralization of the populace in industrial zones along the Pacific seaboard. One out of five Japanese residents reportedly lives in the greater Kanto plain, where Tokyo—the political, economic, financial, and educational center of Japan—is situated.The average Tokyo family with a salaried wage earner can never hope to own a detached house, even with a yard the size of a tatami mat (three by six feet), so many opt for a manshon (condominium) in one of the highrises sprouting like shiitake mushrooms above the traffic-choked highways. Others move to the suburbs an hour or two away from the city, or even to a neighboring prefecture, where housing is more affordable—but the family rice earner must get used to a two- to three-hour commute on packed trains. The good news is, once you get away from the metropolis to the small towns in outlying regions, housing prices drop by 30 percent or more. It is also possible to build or buy a traditional house in the country.
In the past, Japanese houses have been described through Western eyes as “paper houses,” and this stereotype contains a kernel of truth. Traditional houses were built of wood, with sliding amado, or rain shutters, on all sides that could be opened to air the house in hot, humid climates. Inside, rooms were partitioned off with ingenious fusuma (wood-framed paper doors) that, when slid back, could open up three or even four rooms into a combined great room when relatives gathered. In place of curtains, windows were fitted with pairs of sliding shoji (wood lattice frames covered with white Japanese paper) for privacy. The inevitable tears and rips children made poking fingers through the delicate shoji panes were patched with white, cherry-petal-shaped cutouts, then repapered completely at year’s end. Floors were covered with tatami (thick, rectangular woven rush mats), and cooking areas had earthen floors. Tatami are still used in washitsu (Japanese-style) rooms, imparting a fresh scent of grasses.
If you decide to live in a small town in the rural areas of Honshu (the main island), Kyushu (southern island), or Shikoku (western island), you may be lucky enough to rent or even buy such a traditional house. It may even have a kayabuki yane, or thatched roof, though very few such houses remain, other than as historical museums (such as Takayama, in central Japan). Many Japanese have abandoned traditional houses as too difficult and costly to maintain, and instead have fled to the cities. In modern Japanese housing, stucco or reinforced concrete walls have replaced sliding doors, and lace curtains flutter in place of opaque shoji. These days, onsen (traditional hot springs inns) may be one of few places you can sleep surrounded by traditional Japanese architecture.
In a place where land is at a premium and has been fully developed for more than 400 years, the only direction to build is up. Every day, scores of single- family homes 20 or 30 years old are razed, then replaced with high-rise buildings known as manshon (“mansions”), meaning something quite different than a million-dollar estate. How do you tell a manshon from an apartment? A manshon is a newer, multi-unit, high-rise building made of reinforced concrete, with units for rent or purchase—like a condominium complex. The fancier ones come with nice landscaping, a lobby, a security guard, and an elevator. Because of its sturdy construction, a manshon unit keeps out noise from other units more effectively. An apaato (abbreviation of “apartment”), on the other hand, is typically an older two-or three-story wood building with thin walls and lower rent. Public housing complexes subsidized by cities or local governments are often rows of rectangular five- or six-story apartment buildings, the older ones walk-up only. So many people apply for such units that they are awarded through a lottery, and the wait may be five years or more.
Excerpted from the Third Edition of Moon Living Abroad in Japan.