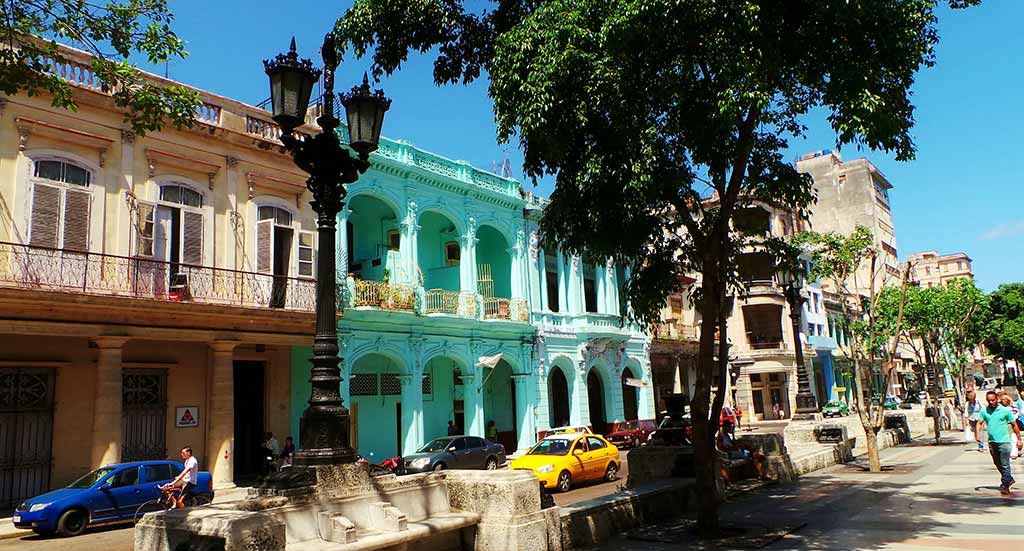Cuba boasts the New World’s finest assemblage of colonial buildings. Spanning four centuries, these palaces, mansions, churches, castles, and more simple structures catalog a progression of styles. The academic classicism of aristocratic 18th-century Spanish homes blends with 19th-century French rococo, while art deco and art nouveau exteriors from the 1920s fuse into the cool, columned arcades of ancient palaces in Mudejar style.
By the 19th century, the wealthy were building neoclassical style summer homes (quintas) in Havana’s hilly suburbs.The 17th-century home was made of limestone and modeled on the typical Spanish house, with a simple portal, balconies, and tall, generously proportioned rooms. By the 18th century, those houses that faced onto squares had adopted a portico and loggia (supported by arched columns) to provide shelter from sun and rain.
Colonial architecture as seen on a Havana street. Photo © Gareth Williams, licensed Creative Commons Attribution.
Colonial homes grew larger with ensuing decades and typically featured two small courtyards, with a dining area between the two, and a central hallway, or zaguán, big enough for carriages and opening directly from the street. Arrayed around the ground floor courtyard were warehouses, offices, and other rooms devoted to the family business, with stables and servants’ quarters to the rear, while the private family quarters were sequestered above, around the galleried second story reached by a stately inner stairway. The design was unique to Havana houses. Commercial activity on the ground floor was relegated to those rooms (dependencias) facing the street (these were usually rented out to merchants). Laundry and other household functions were relegated to the inner, second patio, or traspatio, hidden behind massive wooden doors often flanked by pillars that in time developed ornate arches. The formal layout of rooms on the ground floor was usually repeated on the main, upper story. Another design borrowed from Spain was the entresuelo, a mezzanine of half-story proportions tucked between the two stories and used to house servants.
By the 19th century, the wealthy were building neoclassical style summer homes (quintas) in Havana’s hilly suburbs. Many, however, were influenced by the Palladian style, fashionable in Europe.
Ground-floor windows were full height from ground level and featured shutter-doors to permit a free flow of air. Later windows acquired ornate grilled rejas (bars). In the 19th century, glass was introduced, though usually only for decoration in multicolored stained-glass panes inserted between or above the louvered wooden panels. Meanwhile, ornate metal grills called guardavecinos were adopted for upper stories to divide balconies of contiguous properties.
Certain styles evolved unique to individual cities, as with the arco mixtilíneo (doorway lintel) and projecting turned-wood roof brackets unique to Camagüey; the gingerbread wooden homes (imported from Key West) common in Varadero; and the trompe l’oeil murals found in homes of Sancti Spíritus.
Cuban structures were heavily influenced by traditional Mudejar (Moorish) styles, including inner patios, ornamented window guards, and vitrales (stained glass windows, including half-moon mediopuntos) in geometric designs to diffuse sunlight, saturating a room with shifting color.
Excerpted from the First Edition of Moon Havana.