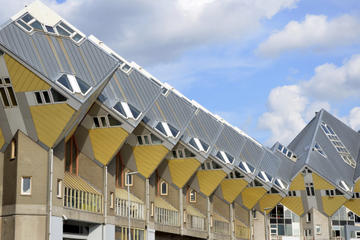Cube Houses (Kubuswoningen)
TIME : 2016/2/22 12:07:20

Cube Houses (Kubuswoningen)
Revolutionary architect Piet Blom designed and developed Rotterdam’s collection of 40 innovative cube houses in 1984, each of which has a giant yellow and gray tilted, wooden cube balancing on top of the ground level. The houses were built to resemble trees in a forest and to present an alternative to high-density urban living. Blom took the Ponte Vecchio in Florence as his inspiration for the structures and included public areas below and private living spaces above in the cubes. These bizarre apartments are centered around a courtyard playground and lean at an angle of 45 degrees over the buzzy waterfront bars and restaurants of Oude Haven. The whole complex sits on top of a pedestrian bridge over a busy road.
Inside, the houses have three stories and myriad angled walls with plenty of light pouring in from the sloping, triangular, plate-glass windows. The rooms are also triangular, which makes furniture design especially tricky. Each unit consists of a living space on the first floor, two bedrooms and a bathroom on the second and a workspace or sun lounge on the top floor.Two of the larger cube houses have been transformed into a funky hostel for tourists, but the three-floor Show Cube (KijkKubus) is a fully furnished pod open to impress visitors with the crazy planes and slopes of its interior.
Practical Information:
The Cube Houses are on Overblaak at Oude Haven. Entrance to the Show Cube costs €2.50, and it is open daily from 11 a.m. until 5 p.m. Paid parking is available in the Kiphof or Oude Haven public parking lots, but neither have the option to pay with cash.
