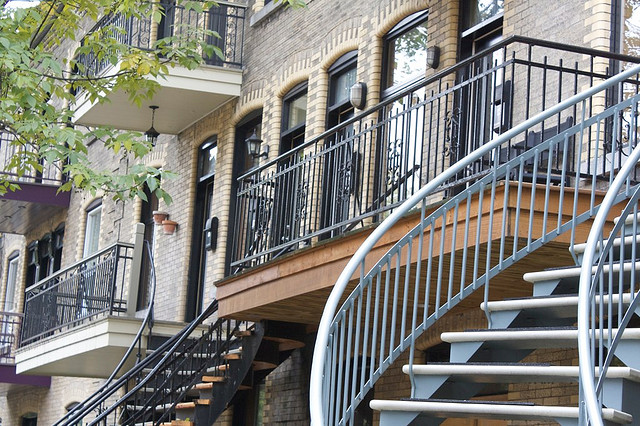
External spiral stairs helped save on heating and space. Photo © Terja, licensed Creative Commons Attribution.
When settlers first arrived in Québec their main concern was with security; with that in mind all of the first towns started out as fortified enclosures. These were made of wood or stone and designed in the five-pointed Vauban style. By the end of the French regime, New France closely resembled provincial towns in the old country, with hospitals, convents, colleges, and churches whose steeples peeked out over the walls. The industrialization of the province led to an architectural style that would forever define Montréal: the duplexes and triplexes with circular exterior staircases.Early-1700s inhabitants had trouble adapting their homes to the cold weather, and many froze to death before the colony got it right. The design was altered and structures were made of rubble stone instead of wood, with small casement windows that were few and far between. The number of rooms in the house matched the number of chimneys. In 1721, wooden houses with mansard roofs were banned after a devastating fire, and stone firewalls and attic floors covered in terracotta tiles became the standard.Although the British conquest took place in 1759, it wasn’t until the 1780s that English influence could be seen in architecture around the province. A few high-ranking officials started building homes in the popular Palladian and Regency styles, with open-air porticoes and Italian columns. The Regency balconies and windows allowed for a perfect mix between inside and out, while also stopping the snow from blocking windows and doors in winter. Roofs became less slanted so the snow no longer fell directly on your head as you closed the door on your way out. All buildings during this period, commercial or residential, resembled country homes. You can still get a sense of this today on rue St-Jean in Québec City. Commercial buildings were set up to look like homes in part because the Catholic Church disapproved of the expansion of commerce.
The industrialization of the province led to an architectural style that would forever define Montréal: the duplexes and triplexes with circular exterior staircases. Built between 1900 and 1930, these economical structures were meant to accommodate large families. With outdoor staircases to save on heating and space, and balconies reminiscent of rural galleries, they also gave inhabitants the feel of a personal entrance. Covered in either limestone or brick, each had decorative touches like a cornice, Tuscan columns, or art nouveau-inspired windows. Over 100 years later, these unique staircases and multiple-family dwellings continue to thrive in the city and define its architectural identity.
Excerpted from the Third Edition of Moon Montréal & Québec City.